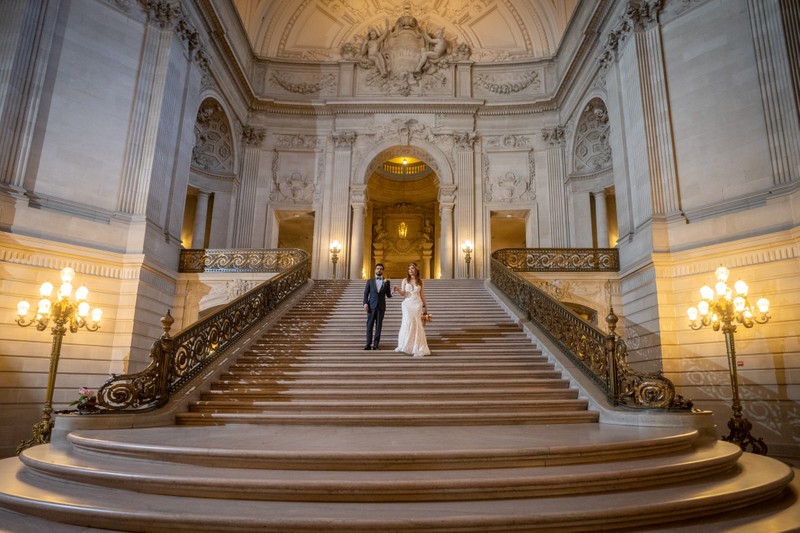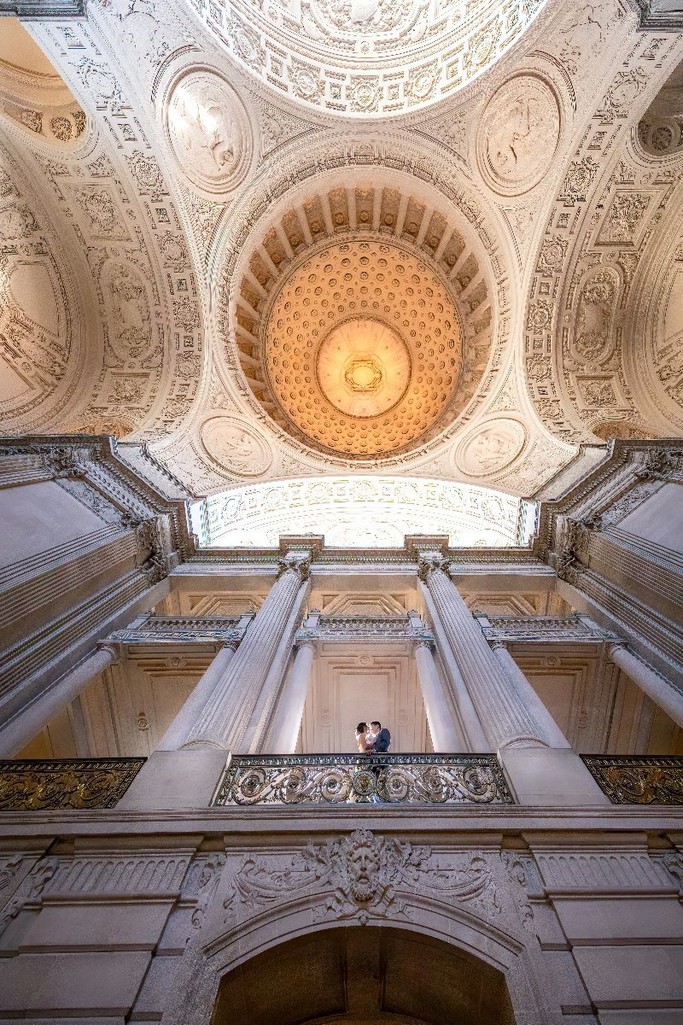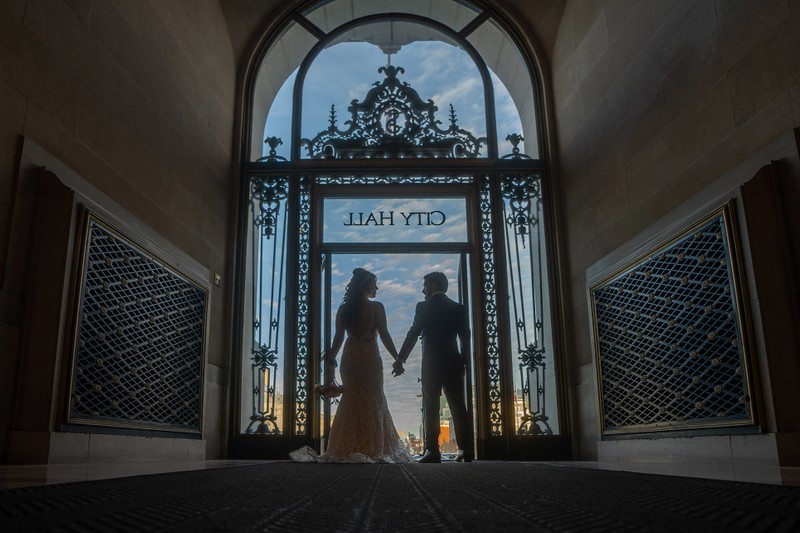San Francisco City Hall - A Vision of Design & Architecture : A Photographer's Perspective
A Symbol of Resilience and Architectural Grandeur
With its dome rising over 300 feet above the streets, City Hall is the commanding centerpiece of San Francisco’s Civic Center, the nation’s most complete example of the City's beautiful municipal ensemble, and a symbol of the city’s recovery from the earthquake and fire of 1906 and the Progressive Era’s good government movement.
Reconstruction Priorities: The Delayed Rebuilding of San Francisco's City Hall
The current city hall replaced a grandiose Classical Revival structure designed by Augustus Laver that collapsed in the earthquake of April 18, 1906; the building was then gutted by the firestorm that swept over the city in the ensuing three days.
Although one would expect that a city hall would be among the first municipal structures to be rebuilt after the conflagration, the devastation in San Francisco was so complete that many other essential institutions had to be rebuilt first, particularly the city’s hospitals, utilities, and police stations.
Note: For more detail the Society of Architectural Historians is an excellent resource for detailed architectural history of City Hall and other San Francisco buildings noted for their distinct architecture.

Political Turmoil and Progress: The Delayed Vision of San Francisco's Civic Center
Reconstruction of less-essential municipal infrastructure was further delayed by a set of graft prosecutions from 1907 to 1910 that saw the city’s political boss, Abe Ruef, Mayor Eugene Schmitz, and seventeen of eighteen supervisors (aldermen) prosecuted for bribery, extortion, and graft. It was thus not until the adoption of a new municipal charter in 1911, and the subsequent election of a new mayor, James “Sunny Jim” Rolph Jr., that city officials could plan the grand civic center that had been envisioned as early as the 1890s.
Origins and Evolution of San Francisco's Civic Center Vision
The idea of a civic center gathered steam in the early years of the twentieth century, when the reformist San Francisco mayor James Phelan organized a group of prominent citizens to raise money for the creation and publication of a master plan for the city. Eventually the group hired Daniel Burnham and Company to write such a plan, and Burnham’s chief planner, Edward H. Bennett, a former San Francisco resident, teamed up with former Burnham employee Willis Polk to study the city’s topography, infrastructure, circulation patterns, and institutions.
Published in late 1905, the document addressed a wide range of municipal needs, and among these was a proposal for a civic center that would place a number of municipal assets, including a library, opera house, and grand theater, along an arcing grand boulevard similar to the Ringstrasse in Vienna; these would be connected to the central city hall by radiating streets like spokes on a wheel. Although Burnham and Bennett’s plan for San Francisco was adopted by the city’s Board of Supervisors in early spring 1906, the need to completely rebuild the city after the earthquake and fire doomed their plan to become an historical footnote.
The idea of a civic center remained, however, and the need to rebuild the city’s municipal institutions became more acute as time wore on. Thus, one of Rolph’s early actions as mayor was to convene a board of architectural consultants, including John Galen Howard, the supervising architect for the University of California; Frederick Meyer, the president of the San Francisco chapter of the AIA; and John Ried Jr., Rolph’s brother-in-law. Inspired in part by the unsolicited suggestions of Bernard S. Cahill, the consultants proposed a much more compact civic center that was organized around a two-block-wide green space bounded by Polk, McAlister, Larkin, and Grove streets.
The east side of the civic plaza would be fronted by a new city hall, opposite a new municipal library and opera house; the north side of the square was reserved for a state office building, while a municipal auditorium was planned for the south side. This Classical Revival auditorium, now named for concert impresario Bill Graham, was designed by Howard as the first building of the Civic Center and served as the concert venue for the 1915 Panama-Pacific International Exposition.

A New Foundation: Launching San Francisco's City Hall Design Competition
On March 28, 1912, San Francisco residents voted for an $8.8 million bond issue to execute the entire Civic Center project. Ralph opened an architectural competition to design City Hall, the centerpiece of the ensemble, the day after the vote. Any architect practicing in San Francisco was eligible to compete for the $25,000 first prize and the right to design the proposed nearly 250,000-square-foot building. Midway through the competition period, the consulting architects realized that the Old City Hall site on the east side of the civic square could not be cleared in time for immediate construction.
A new site was selected a few blocks west of the square, southwest of the Financial District and Union Square retail nexus, and north of Market Street at about halfway along the street’s path from the Ferry Building and the Bay to the Castro and Twin Peaks. Entries were accepted until June 15, 1912; after three days of deliberation, the committee selected the design of architectural firm Bakewell and Brown out of 73 entrants.
Designing Dominance: Bakewell and Brown's Vision for San Francisco City Hall
John Bakewell Jr. and Arthur Brown Jr. were both graduates of Bernard Maybeck’s courses at the University of California and of the Ecole des Beaux-Arts. They formed their practice at the end of 1905, just weeks before the catastrophic earthquake and fire. Their early practice was largely residential, but they had done a few significant commercial and institutional buildings, including the Berkeley Town Hall, which was built entirely of reinforced concrete. The partners’ experience with the city hall typology may have made the difference in the San Francisco competition.
Their design combined a functional, four-story office building with a monumental domed rotunda, melding the practical with the inspirational. The firm’s design partner, Brown, was a star student at the Atelier Laloux at the Ecole des Beaux-Arts, where he learned to incorporate large, overscaled elements into his work.
At San Francisco City Hall, the 300-foot-tall dome soars above the plaza, dominating the entire twenty blocks of the Civic Center. Modeled in part on Jules Hardouin- Mansart’s Dome des Invalides in Paris, the dome and rotunda of San Francisco City Hall serve as the centerpiece of the Civic Center and as the monumental circulation hub of the building itself.
The Grand Staircase Design
The grand staircase inside San Francisco City Hall bears a striking resemblance to the famous double revolutionary staircase at the Palais Garnier (Paris Opera House) designed by Charles Garnier.
- Both staircases feature:
- Monumental scale and grandeur befitting important civic buildings
- Double curved runs with a wide landing in between
- Ornate balustrades with decorative iron railings
- Rows of columns lining the stairwell
- Arched openings and vaulted ceilings above
- Extensive use of marble and stone
The Palais Garnier staircase is more elaborate, with its double mirrored flights, lavish sculptural decoration, and painted ceilings. But San Francisco City Hall's staircase takes clear inspiration from Garnier's Baroque Revival design and the idea of a grand staircase as the focal point of the building's focus as people walk into the building.
The Design of San Francisco City Hall and how it affects photography in the space.
- • The sunlight that shines through the dome Les Invalides much more than at SF City Hall
- CIty Hall relies on the 4th floor South facing window for much of it's natural light
- The aptly named 4th Floor South Light Court (as opposed to the North Light Court) usually has 4 times the light compared to the area around the Grand Staircase
|
|
- Smaller window openings - The window openings in San Francisco's dome are much smaller and more narrow than the large arched windows of Les Invalides.
- This reduces the amount of direct light entering the interior rotunda space.
- Thicker walls - San Francisco City Hall has thicker masonry walls and structural members surrounding the windows, which obstructs more light penetration compared to the lighter iron-framed windows at Les Invalides.
- Fewer windows overall - There are simply fewer window openings puncturing the drum of San Francisco's dome relative to the numerous large windows ringing Les Invalides' dome.
- Less glazed area means less light transmission.
- Orientation - Les Invalides' dome has large windows on all sides allowing light from multiple directions, while San Francisco's is more enclosed with just the oculus skylight and minimal side windows.
So while both domes took inspiration from Baroque precedents like Les Invalides, the architects of San Francisco City Hall favored a more solid, fortressed expression that prioritized an imposing civic monument over maximizing interior illumination
"Quintessentially Californian, much like California Cuisine in its architectural approach, San Francisco City Hall blends the solemn reverence of Napoleon's Tomb with the theatrical grandeur of the main staircase in Paris's Opera House, while incorporating a balcony designed for civic duties and operations, epitomizing the unique character of San Francisco City Hall.
The Inspiration for San Francisco City Hall
| 
|
Are You Looking for a CIty Hall Photographer You Can Trust?
The team at San Francisco City Hall Wedding Photography are specialists in capturing the beauty of your wedding day in the magnificent surroundings of City Hall. We serve both local and destination wedding clients from all over the world. Photography packages are available for just Ceremony coverage or all-day premium photo tours with transportation included! No matter what package you select, you will get absolutely stunning photographs that exceed your wildest dreams. Contact us today!

Previous Article - 5 Secrets You Didn't Know About San Francisco City Hall
Next Article -Why We Love San Francisco City Hall (and You Should Too!)
